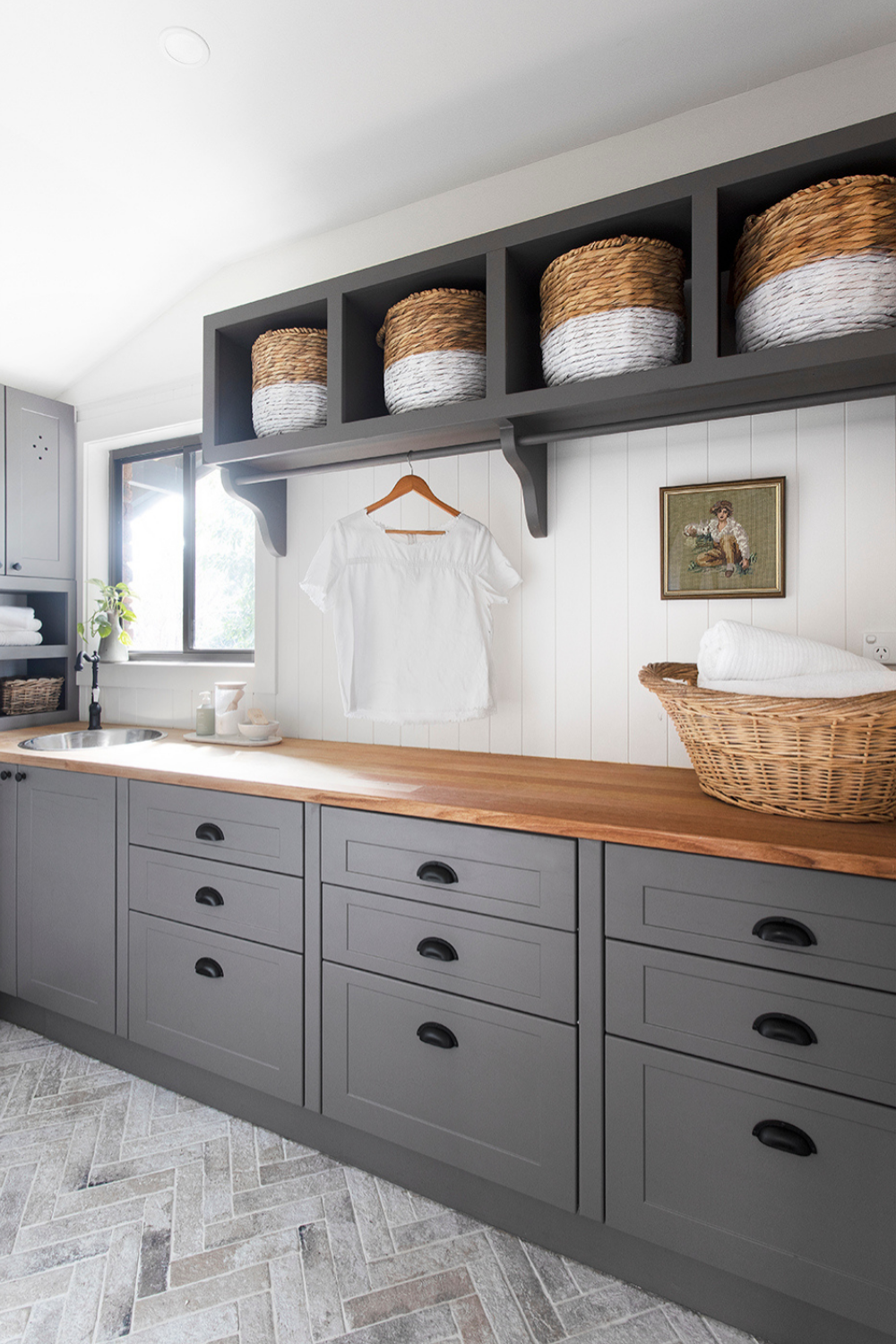advantages of a galley kitchen
The galley style kitchen is a modern and contemporary design and the choice of many chefs. Read on as we explain the advantages and disadvantages of the galley kitchen design…

what is a galley kitchen?
The galley style kitchen is a functional kitchen design that allows you to reach all areas of the kitchen with minimal walking distance. Providing a great layout for ample cabinets and benchtop space, the galley style kitchen is a functional and contemporary design and the choice of many chefs.
Yes, the name 'galley kitchen' sometimes conjures up images of a one-person kitchen on a boat… but galley style kitchens can be made as long and wide as you’d like, as long as you’re maximising the space you have to work with.
easy working triangle
It’s really easy to design a basic working triangle when designing a galley kitchen. As long as you keep the sink, oven and fridge grouped together you’ll find moving around a dream. A lot of designs work with two elements on one wall and the third placed between them on the wall opposite.
The compact working triangle is one of the advantages of a galley kitchen – the design makes it stress free when you’re preparing food as you don’t have to move about a great deal. Appliances, storage space and an abundance of benchtop space are all within a few steps of each other.
By nature, galley kitchens best fit larger spaces, which generally benefits larger homes and apartments by providing a great working kitchen with plenty of easy to access space.
Many galley kitchens make full use of vertical space by using wall cabinets and shelving units to create more storage space.
galley kitchen advantages
Great central kitchen design for larger spaces.
Easy to divide galley kitchens into multiple working areas.
Everything is easily accessible.
Plenty of storage - galley kitchens usually have ample storage space.
Benchtops on each side can be any length.
Quick to clean!
Contemporary looking design.
galley kitchen disadvantages
A galley kitchen layout can sometimes limit the space you have in your dining area.
People passing through can cause a traffic jam!
galley kitchen design ideas
If you’re hoping to maximise functionality in your galley kitchen, kaboodle offers a range of design options and layouts to make sure you get the perfect fit.
Searching for some galley kitchen inspiration? Check out some of our favourites below and start developing the perfect galley kitchen for your home today!

modern muse
Sleek lines, neutral colours and dark floors scream modern sophistication. No matter how small your kitchen, a light, bright and stylish kitchen eliminates the cramped feeling that comes with it. Galley kitchens make full use of vertical spaces by using wall cabinets and shelving units to create more storage solutions.

raw beauty
The trick to making a small kitchen feel bigger? Playing with light! This kitchen incorporates all sorts of ambient and mood lighting to create a comfortable and relaxing space to cook meals, entertain guests and enjoy dinner. If you have the chance to knock down a wall and open your galley kitchen up to the dining room, this can be a great way to accentuate the space and embrace open plan living.

hamptons-style laundry
If you live in an old home, instead of completely remodeling your kitchen, work around existing features. By making the most of your space but keeping in mind brickwork, big windows and hardwood flooring, you can achieve the ultimate galley style kitchen without sacrificing that rustic charm that caught your eye to begin with!